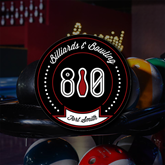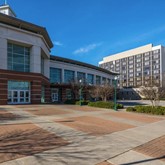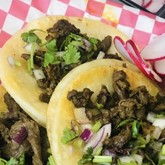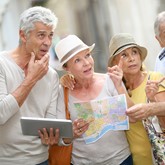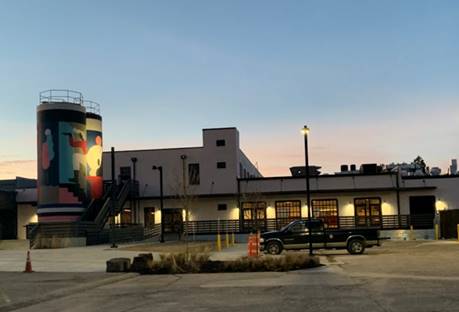The Bakery District—located directly across from the Fort Smith Convention Center—offers 18,017 square feet of usable space. A reflection of the time, place, and people who built it, the 1920’s baking facility still has its original brick and mortar walls but has been retrofitted with updated sound, lighting and HVAC systems. The interior has been redesigned to host a coffee lounge/roastery, a catering kitchen, a beer garden with a bocce-ball court, as well as indoor/outdoor event facilities. The Bakery’s stage and sound system is ideal for live performances, lectures, movie screenings and many other types of events. The courtyard can host a number of food-trucks, bocce-ball tournaments, shuffleboard, ping pong, and countless other activities.
The Collection Room: the 8,250 square foot room has seated capacity of just over 400 and a standing capacity of 550. It is a column-free space featuring original brick walls, glass block windows and glass panel garage doors; allows natural light to flood into the space.
The Maple Room: the 3,000 square foot room derives its name from the stunning, original maple wood flooring. The room can hold a little more than 200 people and the focal point is a 1’ floor rise surrounded by four columns. This feature creates the perfect opportunity for a 360° perspective when presenting, speaking, or performing.
The Cooler Room: the 867 square foot room features all original brick floors and walls. The large windows are crafted in a hand-blown glass block style, creating a filtered light to flood the room. The space can accommodate 49 people and is great for private meetings, breakout sessions, or as a breakroom space where attendees can find snacks and refreshments. This space includes two elegant natural edge wood tables with chairs, lounge chairs and benches for extra seating surrounded by greenery with our living plant wall and fig trees. Furniture can be arranged as requested!
The Patio: the outdoor space(s) are commonly referred to as The Patio. The 5,900 square foot space includes covered and uncovered areas that can accommodate up to 394 people. Unique attributes include a fire pit area with comfortable seating, an optional stage, multiple photo backdrops, food truck hook-ups, lounge seating and/or beer garden-style seating, as well as a top of the line audio system.
Getting Here:
70 S. 7th St. Fort Smith, AR 72901Contact:
479-522-3999Distance from Convention Center:
0.1 mi.Sunday-Thursday: 8 AM-8 PM
Friday-Saturday: 8 AM-10 PM
- Fort Smith Coffee Co. at Bakery District (0.0 mi.)
- Silos by Hilda Palafox (0.0 mi.)
- 10% Off at Fort Smith Coffee (Bakery District) (0.0 mi.)
- Fort Smith Symphony (0.1 mi.)
- Meeting Rooms (0.1 mi.)
- North & South Rotundas (0.1 mi.)
- Fort Smith Convention Center (0.1 mi.)
- ArcBest Performing Arts Center (0.1 mi.)
- Exhibition Hall (0.1 mi.)
- 1817 Grille & Tap Room Bar (0.1 mi.)
Free parking is available on site.


